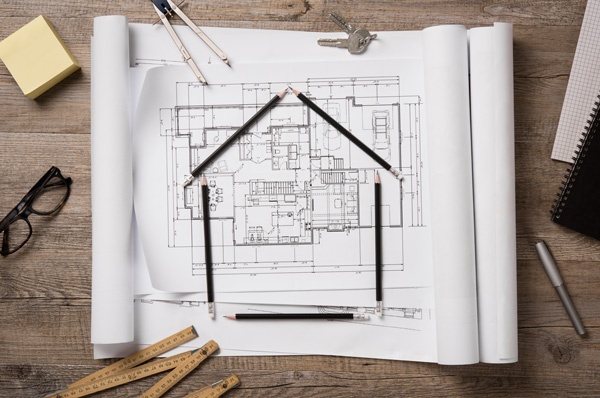If you’re building a house, you have to have a plan—a set of scaled drawings and written specifications that will guide virtually every aspect of construction.
When it comes to acquiring house plans, you have several options. With the help of some home design software, you can draw up your own plans. You can also purchase stock home plans from design services, or hire a residential designer or an architect. You might also find a company that offers design/build services that streamline the entire process. Take a look at our blog about where to find house plans for more information.
Regardless of how you acquire the house plans, however, the complete package must address five major aspects of the construction process.
- The foundation plan lays out the type of foundation and the dimensions of that foundation. In some parts of the United States, this would include footings (concrete pads) that support piers or columns made of wood, metal, or concrete. In Vermont and New Hampshire, however, the foundation plan almost always represents a full basement made with reinforced concrete walls and a poured cement floor.
- The floor plan details the location and dimensions of all the rooms (bedrooms, bathrooms, kitchen, etc.) and interior spaces (corridors, closets, etc.) inside the house. It’s what most people think of when they hear the word “blueprint.”
- The elevations plan illustrates the exterior details of the house, such as the color and style of the outer surface (vinyl siding, wood clapboard, or brick, for example), and the style and pitch of the roof. It typically provides four views: front, rear, left, and right sides.
- The site plan shows how the house sits on the lot. It depicts outdoor features such as walks and driveways, decks and patios, wells, septic tanks, and drain field locations.
- Specifications are a written description of all the details of the house not included in the technical drawings listed above. This is the document the contractors and the subcontractors refer to when they install doors, windows, countertops, toilets, floors, baseboards, light fixtures, refrigerators . . . everything!
