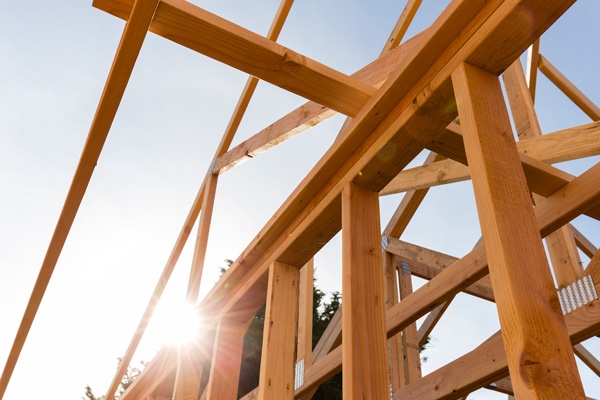Building a house is a complex process! You might be new to a lot of the terminology used by contractors and subcontractors.
When you first start investigating the world of home construction, the language you’ll come across can be daunting. There are loads of new terms and phrases that you’ll need to know to make responsible decisions and avoid costly mistakes. Here are some of the common construction terms associated with three areas of building: site preparation, the foundation, and the framing of the house.
Site Preparation
- Soil investigation: An analysis of the soil, made by a geotechnical engineer, to determine what type of soil the foundation of the home will rest on.
- Safe bearing capacity: The ability of the soil to support the weight of the foundation and the house.
- Excavation: Digging out the ground to install footings or a foundation.
- Staking: The initial staking locates the approximate four corners of the house. Depending on what easements, property lines, trees, and/or other structures are on the property, those points might move until the final staking is determined.
- Clearing: The removal of trees, roots, rocks, and debris from the construction site.
- Grading: Prior to construction, the initial preparation of the ground surface around the home, including the driveway. The final grading takes place after construction is complete, and will determine the scope and shape of the yard.
Foundation
- Footing: A footing is the concrete base of a foundation wall or of the beam in a pier and beam foundation.
- Full foundation: Due to frost and soil conditions, a typical home in Vermont and New Hampshire is constructed on a full concrete basement. This will consist of footings, placed below the frost depth, and 8-foot-high walls surrounding a poured concrete floor.
- Rebar: Shorthand for “reinforcing bar.” It’s a steel bar (or a mesh of steel wires) used to strengthen concrete, otherwise known as “reinforced concrete,” which is used in most basement construction.
Frame
Framing creates the bare bones of the house, and includes both inside and outside walls, floors, ceilings, and the roof. Parts associated with the frame include:
- Studs: These structures create the vertical framing of the house, and are typically spaced 16 to 24 inches apart. They can be made of wood or metal.
- Joists: Joists constitute the horizontal framing of the house, supporting floors, and ceilings. Like studs, they can be made of wood or metal.
- Cased openings: Framed doors and windows.
- Rafters: Individually constructed, A-shaped figures that support the roof. They are more time consuming and expensive to make than trusses.
- Trusses: Prefabricated, triangular-shaped structures that take the place of individual rafters.
- Beams or girders: Structures that support weight.
- Sub floor: Boards that are nailed to the joists and over which the finished floor will be laid.
